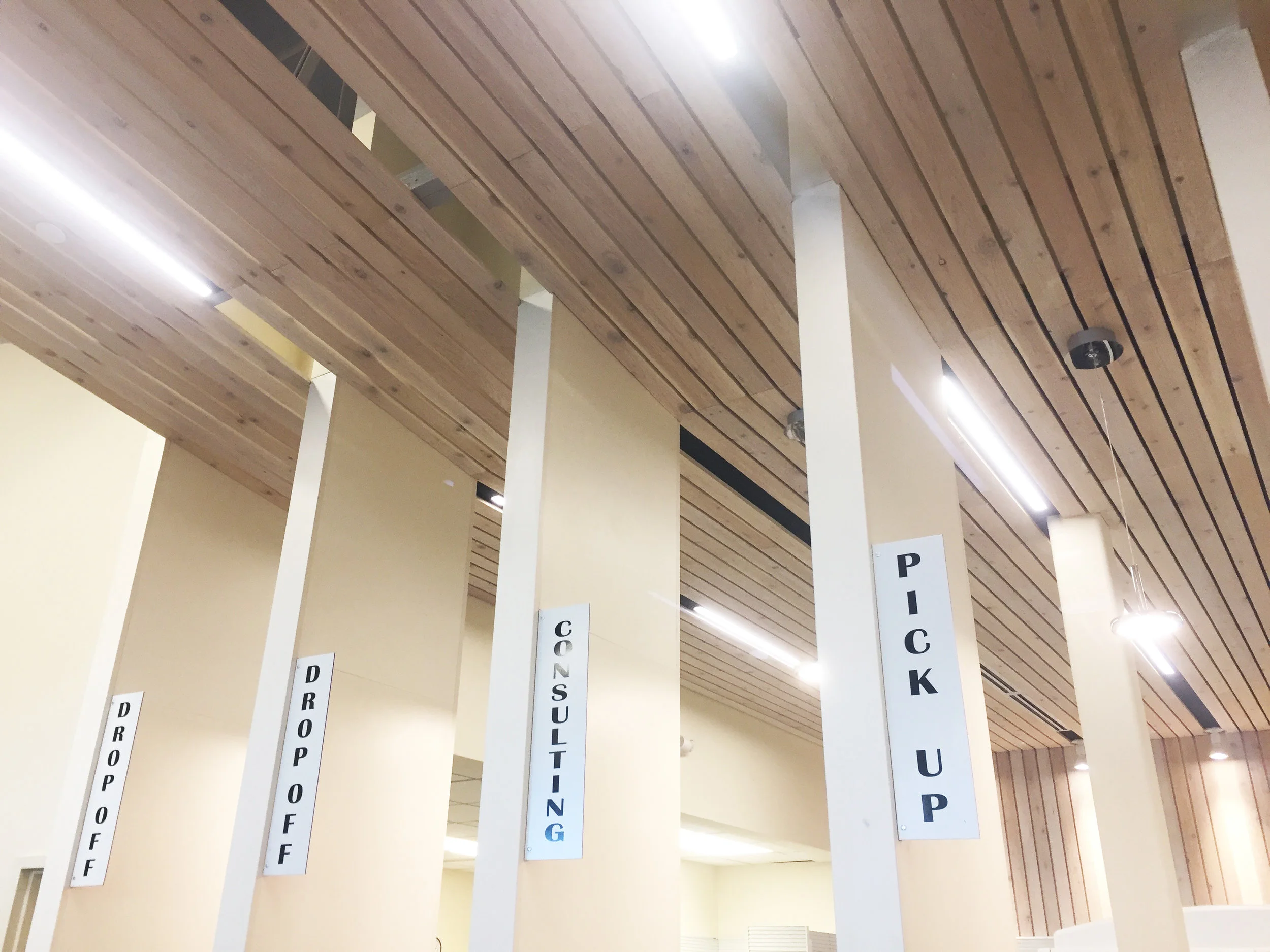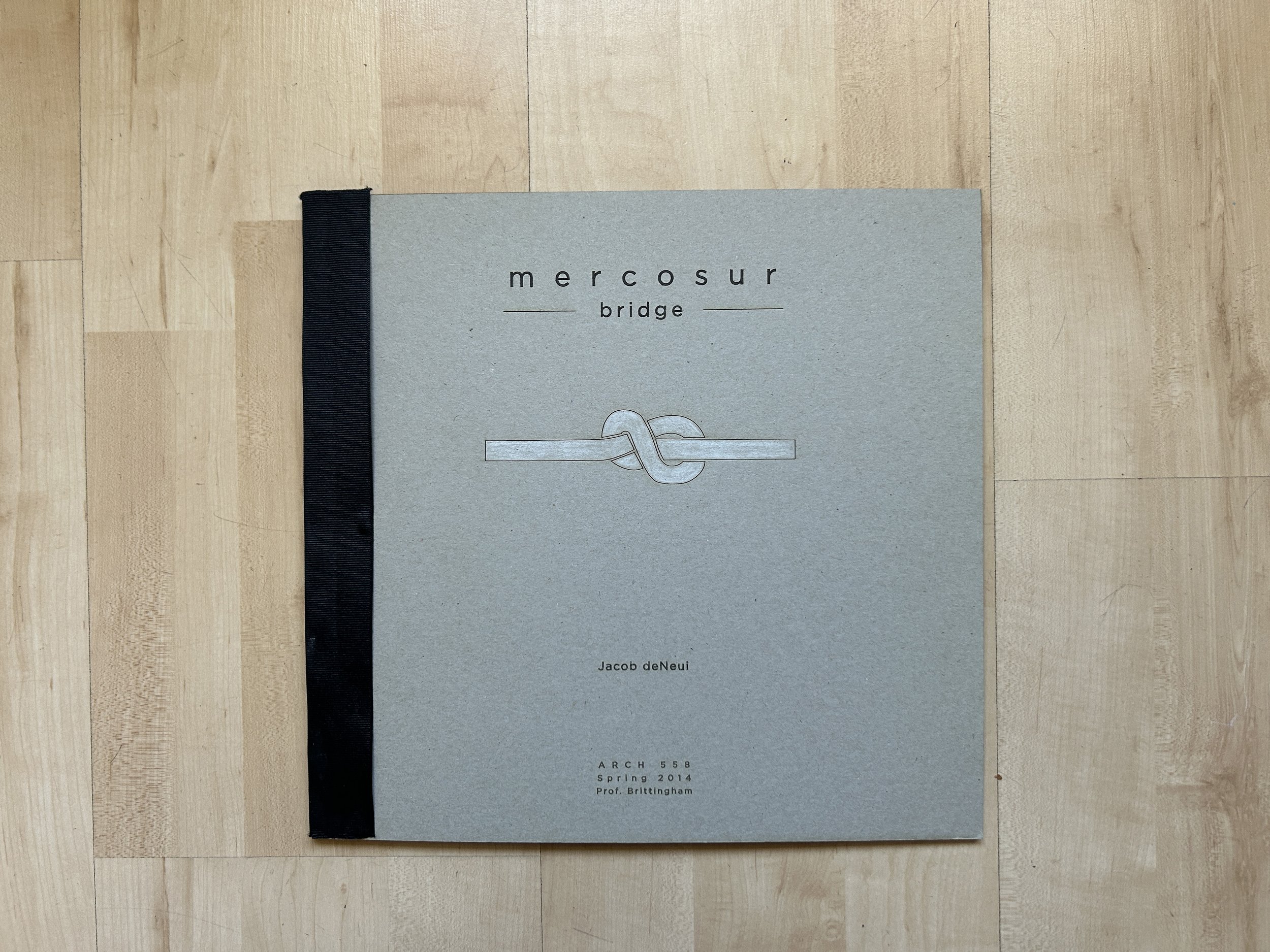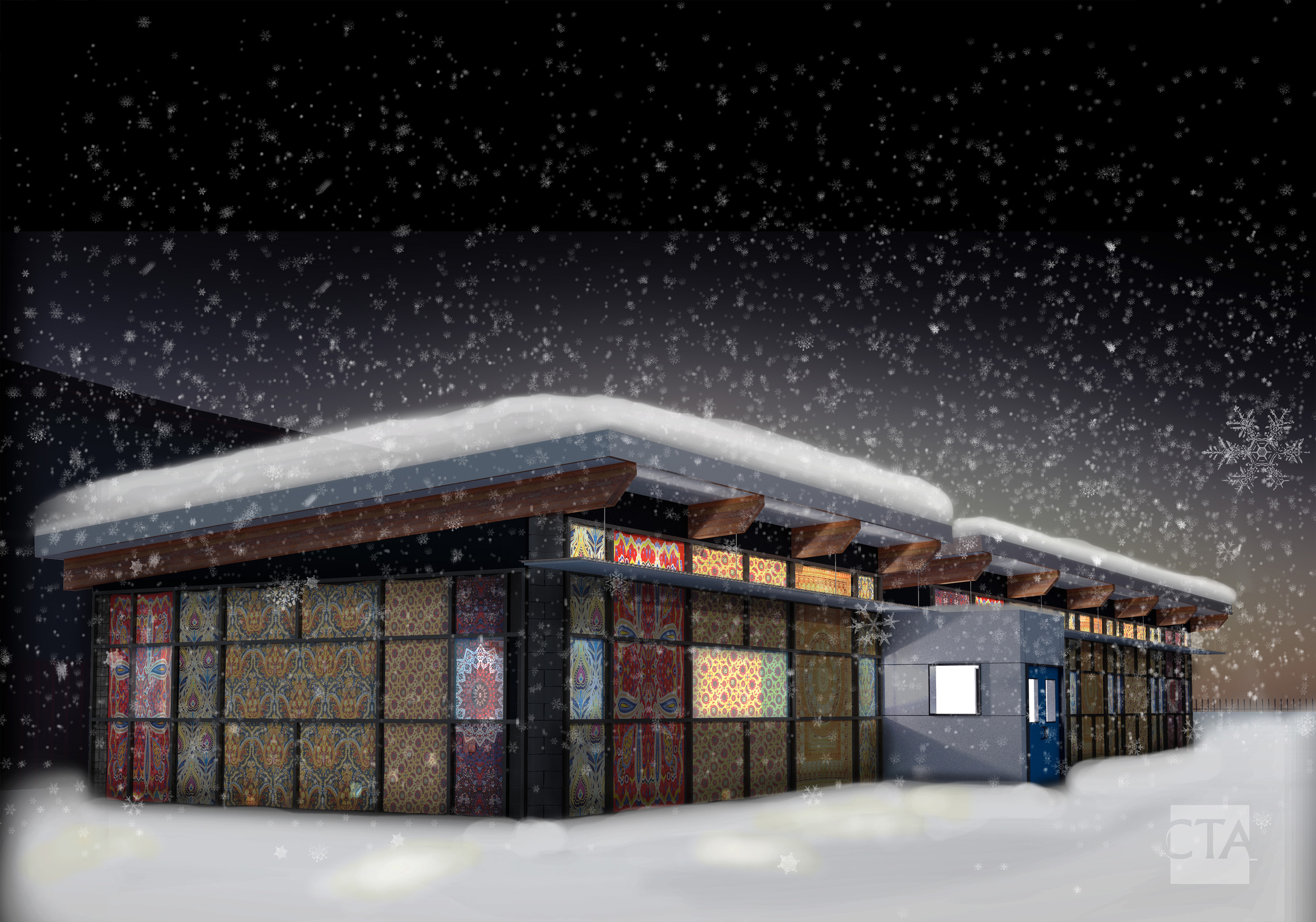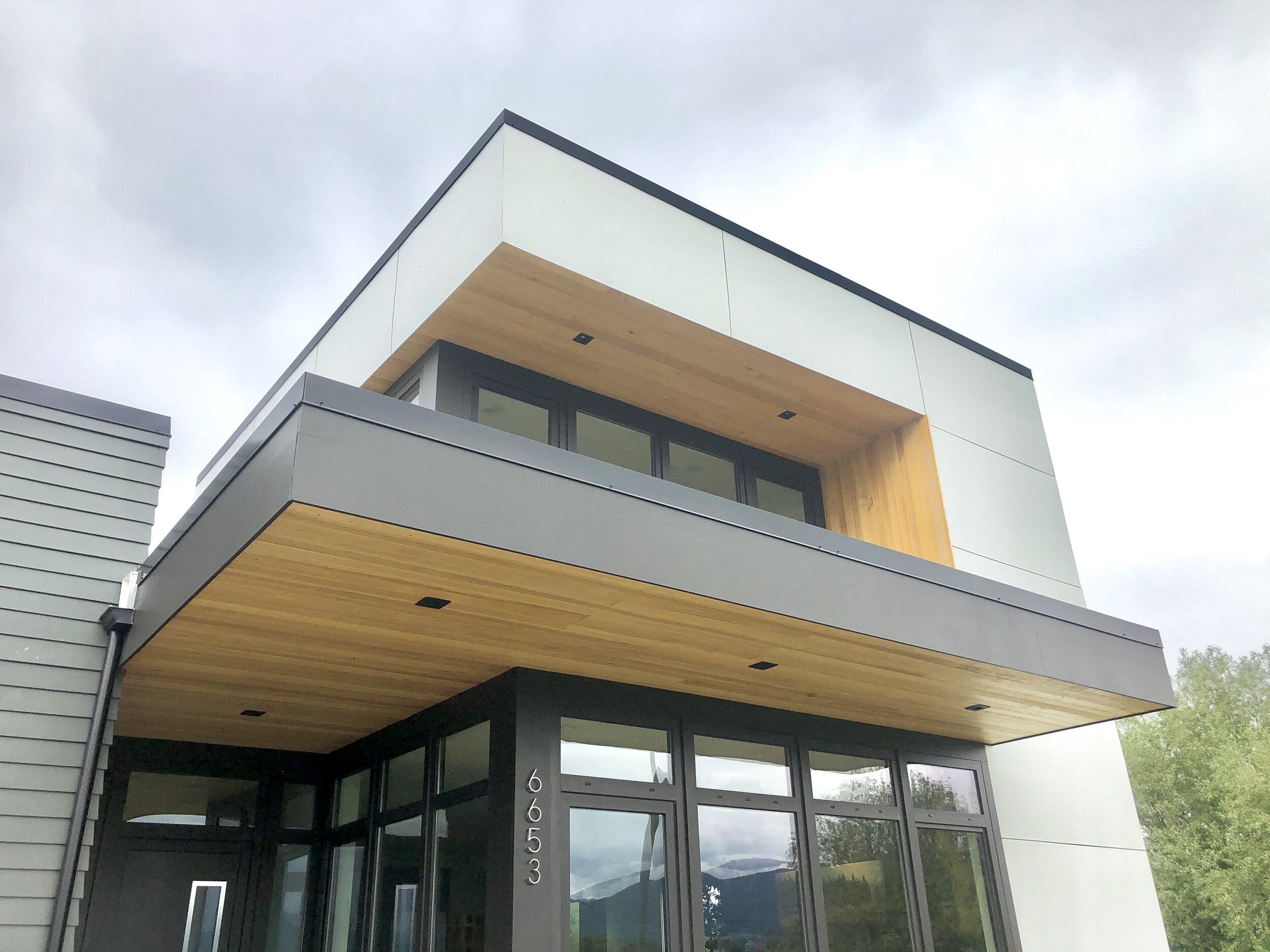“School of the Eternal Blue Sky” was an entry into the Cool School Design Competition in Mongolia. The primary design criterion included utilizing readily available materials, celebrating Mongolia’s cultural heritage through colors and fabrics, incorporating passive heating, lighting, and soundproofing techniques, and creating a playful learning environment.
School of the Eternal Blue Sky - Thermal Diagram
The entire South and West exterior wall system acts as a trombe wall, a passive heating system that utilizes dark, massive elements to slowly release heat into the adjacent room. As the sun heats the masonry wall, which then heats the air trapped in between the masonry and the glass, the heat rises and is then pulled into the room through the use of ceiling fans. Once the air cools, vents at the bottom of the wall allow the air to recirculate. Rollable Cashmere tapestries in front of the wall can be lowered at night to keep heat from escaping through the glass.

School of the Eternal Blue Sky - Lighting Diagram
Southern and Western openings maximize winter and afternoon daylight. Tall clerestories on the north and south allow diffused daylight into the space. The light shelf on the South acts to reflect light into the space where it bounces into the space off of the reflective surface of the metal decking.

School of the Eternal Blue Sky - Site Plan
The proposed annex for the existing school is situated so that the classrooms are located along the southern face to maximize southern exposure. The building’s modular extruded shape provides an efficient and economical solution to the school’s growing needs.

Price Rite Pharmacy - Back Counter
To aid the process of wayfinding, I helped draw customer’s eyes toward the pharmacy pickup line by suspending six planes of whitewashed cedar wood in the air, beginning in the entry vestibule, continuing through the primary space, and then cascading down behind the client counter in the back.

Universal Athletic Headquarters - Main Entry

Southbridge Residence - Front Facade
As one of the lead designers and project managers for this Studio H Design residence, I worked from design through completion to create a clean, modern, cubist form with a minimal material palette, efficient and logical floor plan, and a distinct yet subdued exterior form.
































San Antonio Pavilion
Concept diagram illustrating the creation of the pavilion’s form

San Antonio Pavilion
Site diagram illustrates how the pavilion is aligned to frame the view of the summer solstice sunrise and the winter solstice sunset, as well as the future drum circle.

San Antonio Pavilion
The simple layout of the pavilion provides space for general storage, a prep kitchen for catering, and a large, open gathering space for different events.

San Antonio Pavilion
Night rendering looking northeast

San Antonio Pavilion
Daytime rendering looking west.

San Antonio Pavilion
Daytime rendering looking south

San Antonio Pavilion
Aerial view of the site

San Antonio Pavilion
Daytime rendering looking northeast

San Antonio Pavilion
Night rendering looking southwest

San Antonio Pavilion
Night rendering looking southwest

Gonzales CTE Center
Night rendering looking northeast at the main entry

Gonzales CTE Center
Interior rendering of the front lobby.

Gonzales CTE Center
Level 1 floor plan

Gonzales CTE Center
Interior rendering of the health careers lab

Gonzales CTE Center
Daytime rendering looking northeast at the front entry



















































